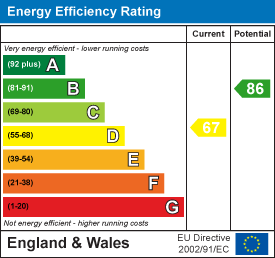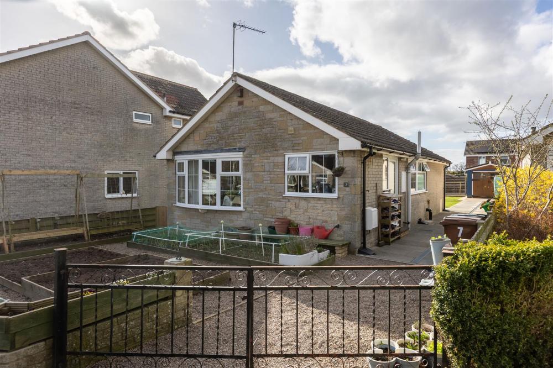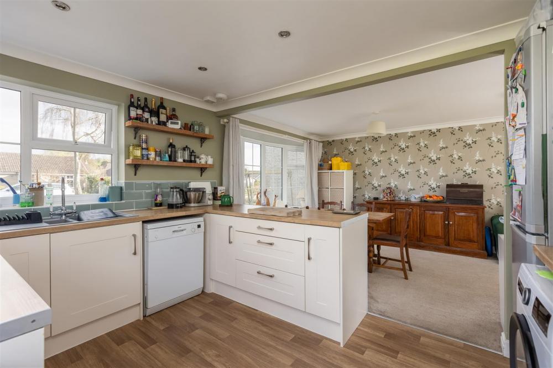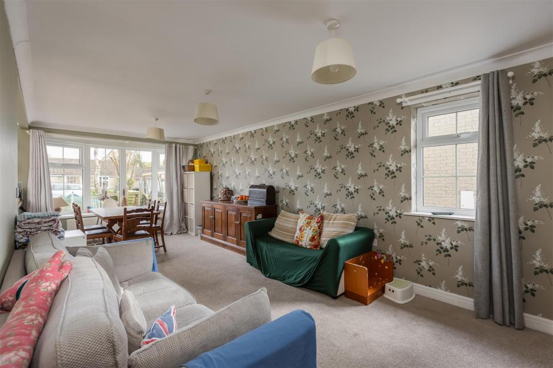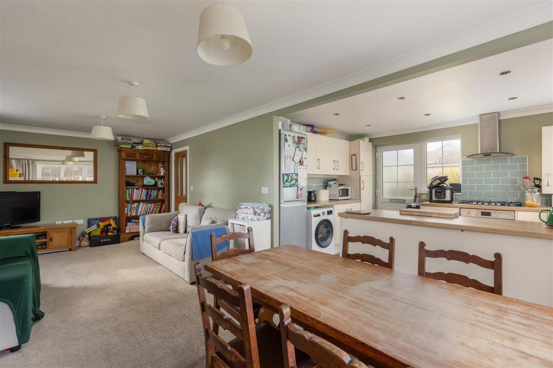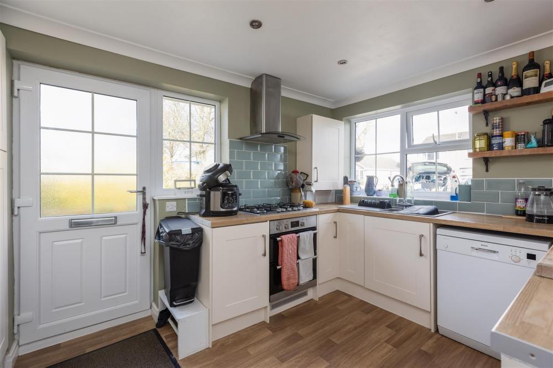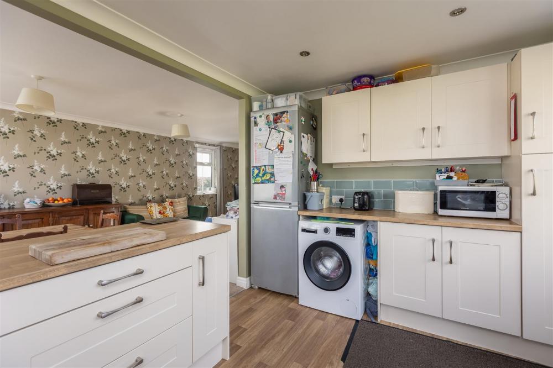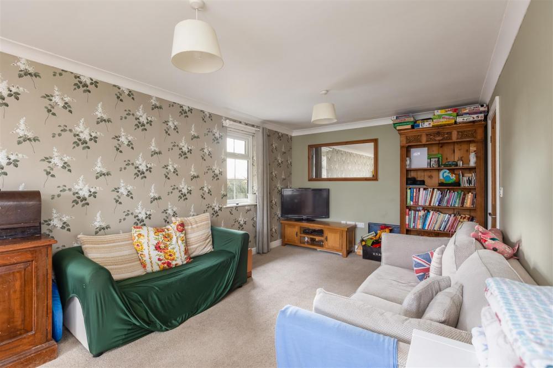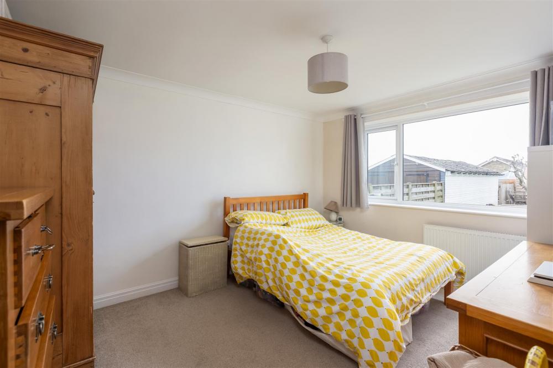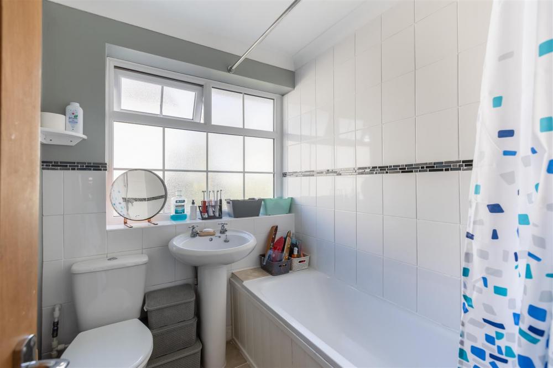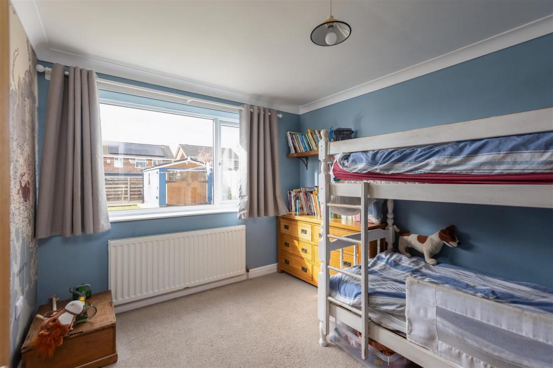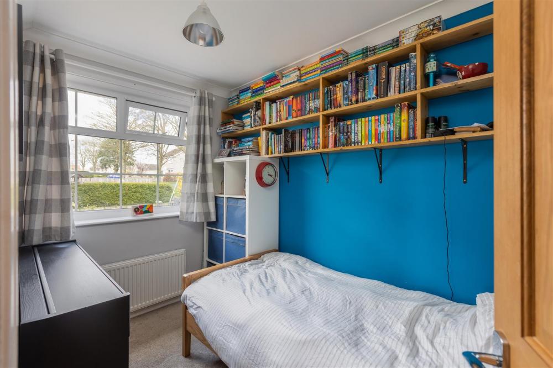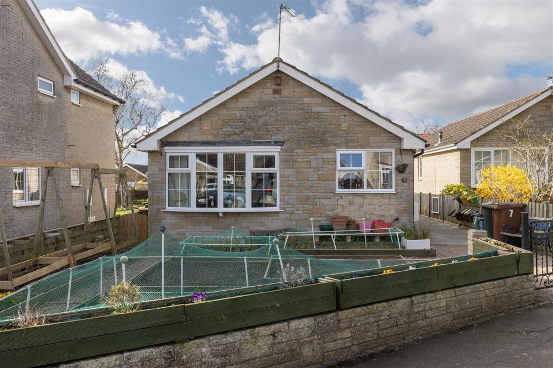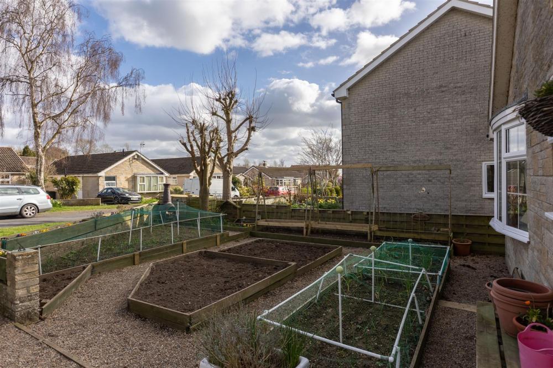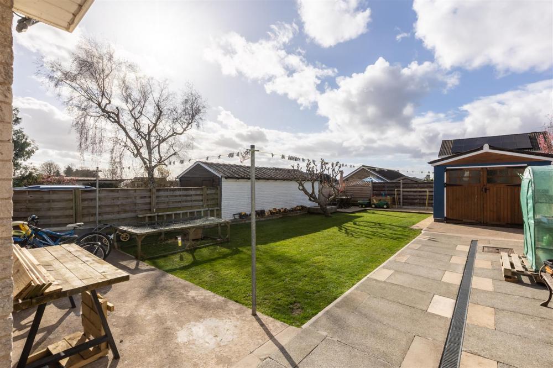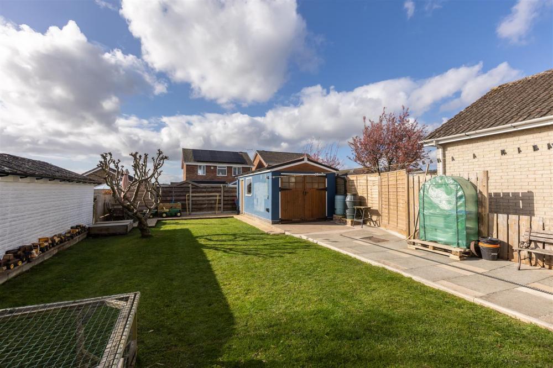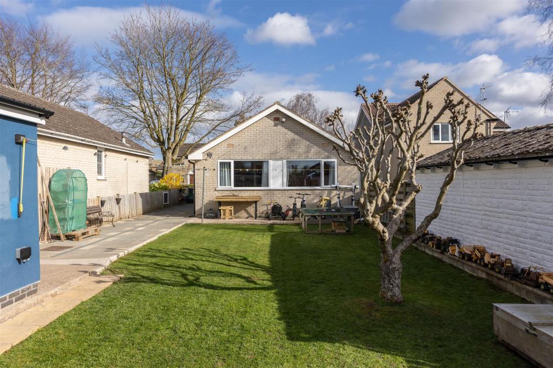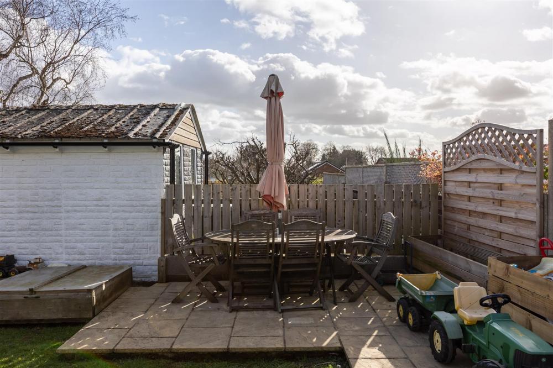Key Features
7 Littledale is a three bedroom detached bungalow which has undergone extensive renovation in recent years to provide comfortable open plan living accommodation with three bedrooms and bathroom all of which enjoy the benefit of gas fired central heating and uPVC double glazing throughout.
Externally there are gardens to the front and rear with driveway parking and recently built GARAGE.
Littledale is a popular residential development which lies to the North West of Pickering where a good range of local amenities and recreational facilities can be found which are within walking distance.
NO ONWARD CHAIN.
Accommodation Comprises
Entrance Door
Leads to :
Open Plan Kitchen/Dining/Sitting Room
Kitchen: Comprising 1 1/2 bowl drainer sink unit set within rolled edge work surfaces with mixer tap over, further wall and base units incorporating drawer compartments with tiled splash backs, five ring gas hob, built in oven, space for dishwasher and upright fridge freezer, plumbing for automatic washing machine, double glazed window to the front elevation,
Dining Area; With central heating radiator, double glazed bow window to the front elevation.
Sitting Area: With double glazed window to the side elevation, door to inner hall.
Inner Hallway
With access to roof space.
Bedroom One
With double glazed window to the rear elevation and overlooking the garden and central heating radiator.
Bedroom Two
With double glazed window to the rear elevation and overlooking the garden, central heating radiator.
Bedroom Three
With double glazed window to the side elevation and central heating radiator.
Re-fitted Bathroom
Comprising panelled bath with shower unit over, pedestal wash hand basin and low flush w.c., Ladder style chrome heated towel rail, double glazed window, tiled flooring and partial wall tiling.
Outside
Double gates lead to driveway. The front garden has raised beds, gravelled area, long paved driveway leads to DETACHED GARAGE having pitched roof, light and power and personal door to the rear.
Good sized rear garden with two patio areas, laid lawn and fencing to the boundaries.
The property was renovated in 2018 with re-fitted Bathroom and kitchen, insulation to walls and loft.
The garage was built in 2020 and replacement upvc windows and doors installed between 2021 - 2023 .
Services
Mains electricity, gas, water and drainage are connected.
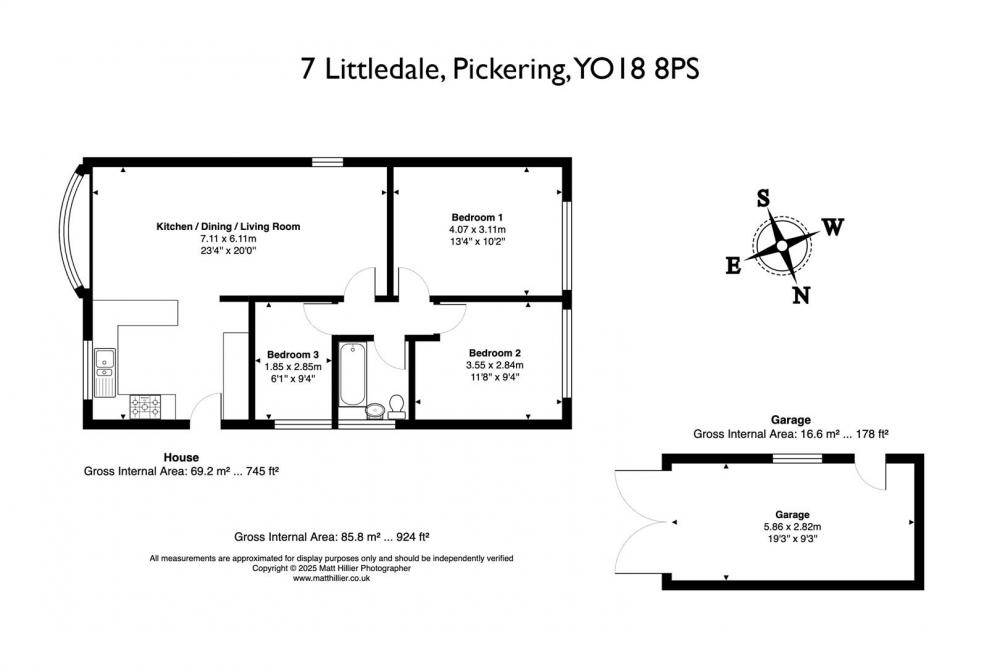
Loading... Please wait.
Loading... Please wait.
