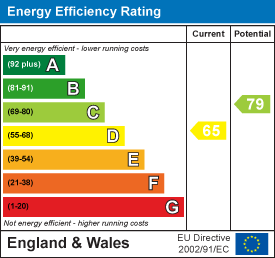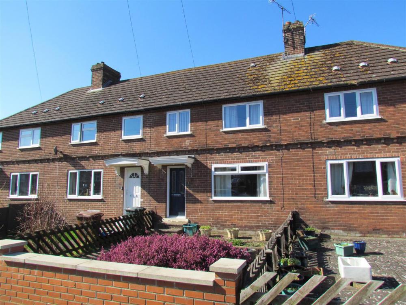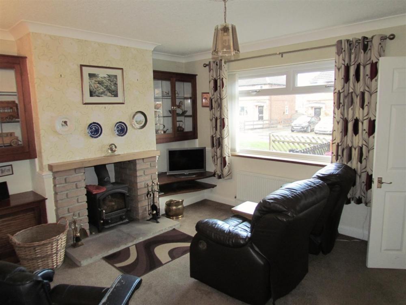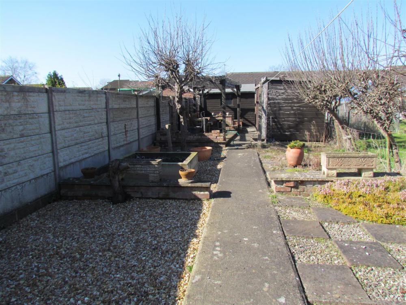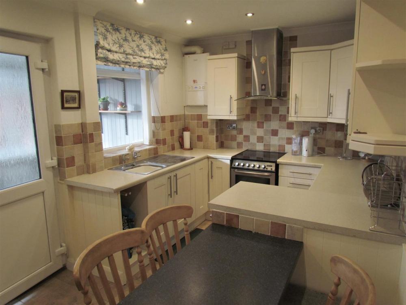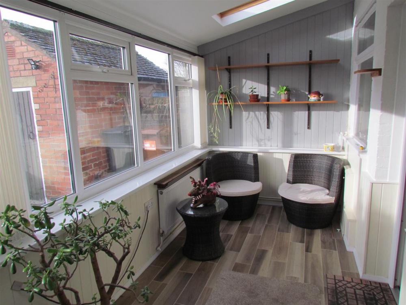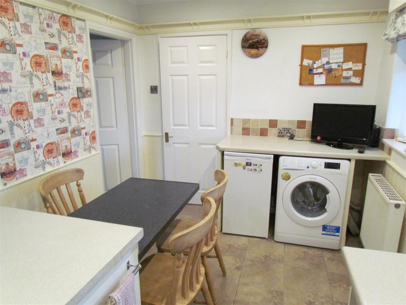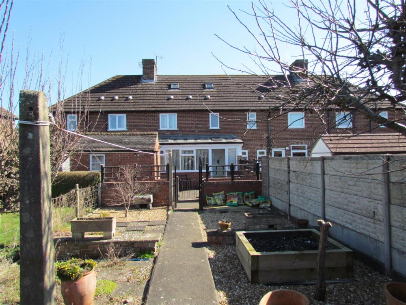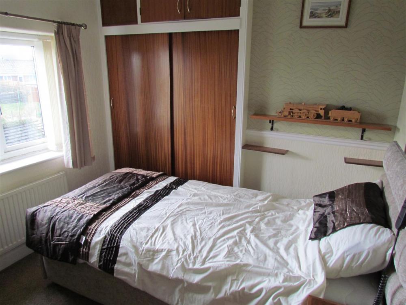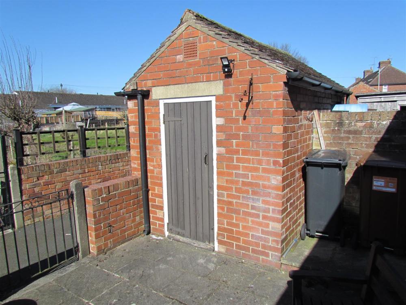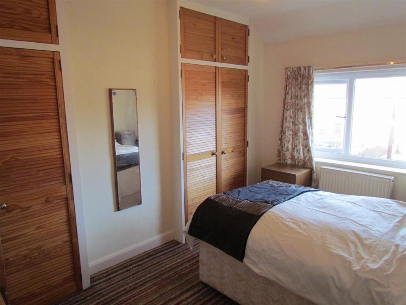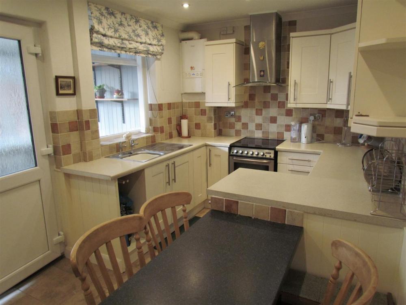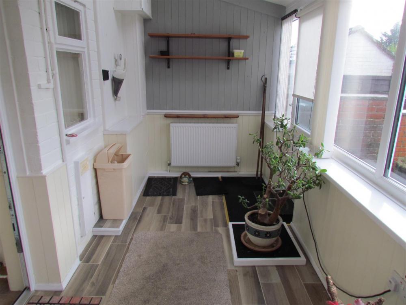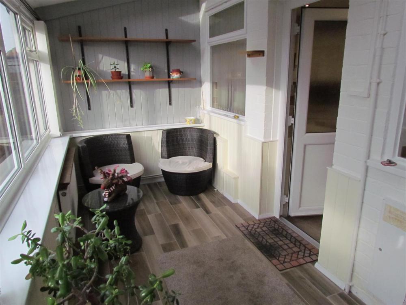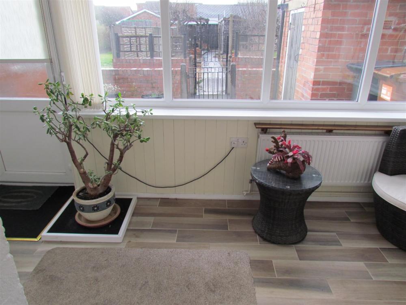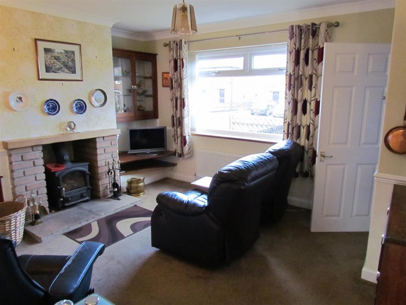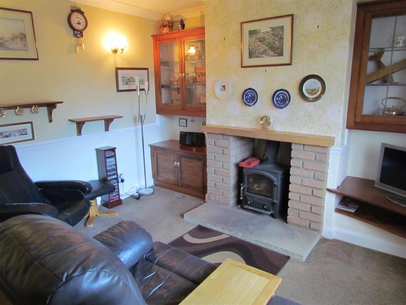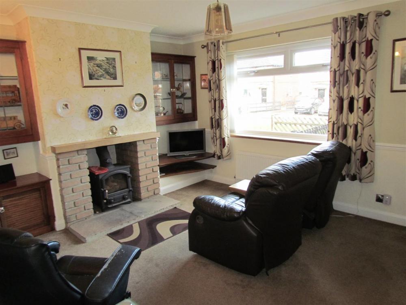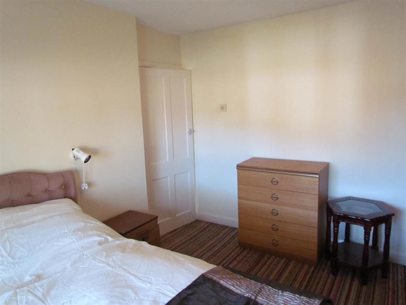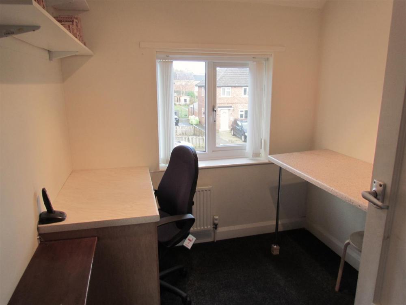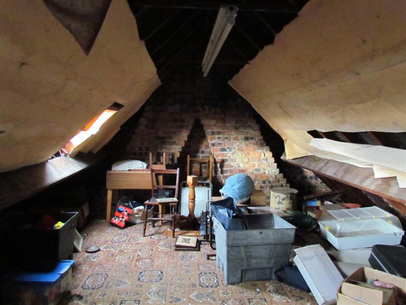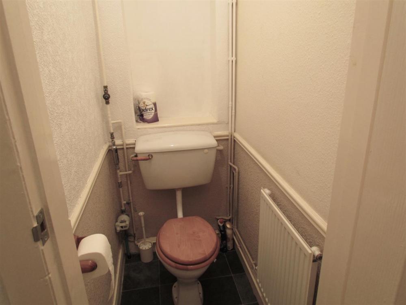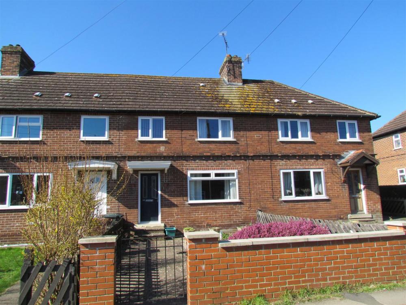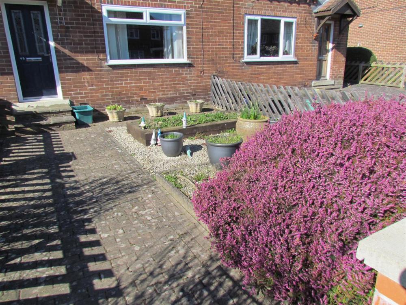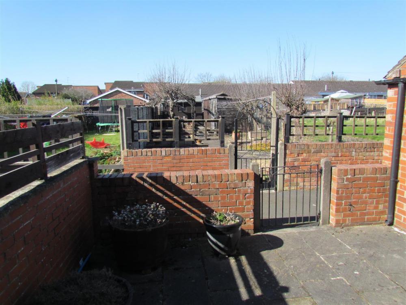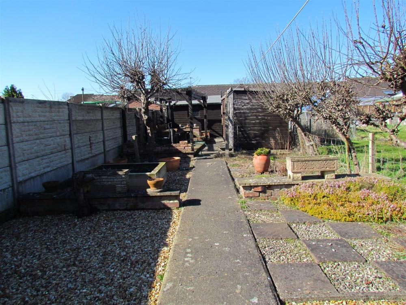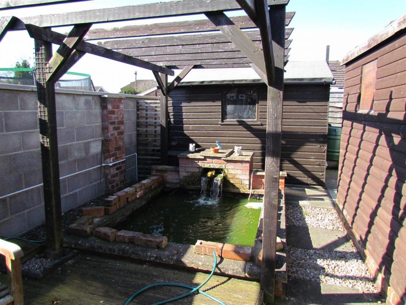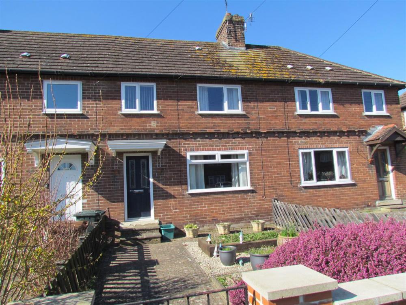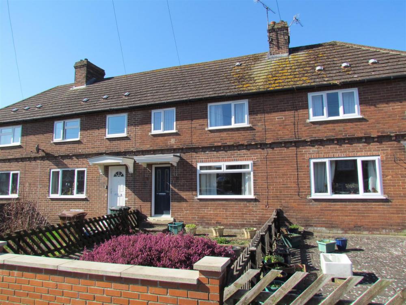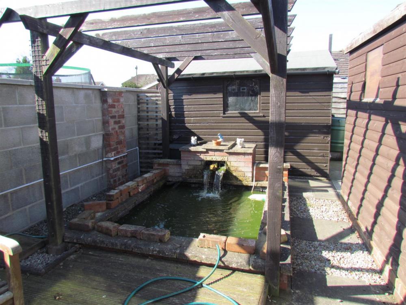Key Features
Situated within a short walk of the town centre this mid terrace property offers great potential as a first home, requiring some modernisation there is potential to create a spacious family home with generous gardens to the rear together with outbuiliding.
The accommodation comprises: Entrance hallway, sitting room, kitchen/diner, sun room and cloakroom. To the first floor there are three bedrooms and shower room.
To the front of the property there is a low maintenance garden with mature shrub planting. To the rear there is a large garden with patio area/seating areas together with outbuilding.
NO ONWARD CHAIN.
Accommodation Comprising
Entrance Door
Leads to hallway.
Entrance Hallway
With central heating radiator and stairs to first floor landing.
Sitting Room
With brick fireplace with wooden mantle and multi fuel stove, cupboards to the recesses of fireplace and two display cabinets, coving to ceiling, dado rail, double glazed window to the front elevation and central heating radiator.
Kitchen
Comprising single drainer sink unit set within rolled edge work surfaces with tiled splash backs and tiled window sill. Further wall and base units incorporating drawer compartments, cooker with extractor canopy over. Wall mounted boiler, plumbing for automatic washing machine, breakfast bar, central heating radiator, two double glazed windows to the rear elevation, tiled flooring, door to lobby and cloakroom.
Lobby
With understairs storage cupboard.
Cloakroom
With low flush w.c, and radiator.
Sun Room
Having double glazed windows, wood panelling to walls, double glazed velux window, insulated roof, door to outside, central heating radiator.
First Floor
Landing
Bedroom One
With double glazed window to the front elevation, built in wardrobes with cupboards above, central heating radiator.
Bedroom Two
Double glazed window to the rear elevation, and central heating radiator.
Bedroom Three
Double glazed window to the front elevation, central heating radiator.
Shower Room
Comprising shower cubicle with shower unit, wash hand basin with cupboard below, low flush w.c., partial wall tiling, double glazed windows, central heating radiator.
Outside
Low maintenance front garden with retaining brick wall to the front and gate, pathway leading to front door, gravelled area and shrubs. To the rear there is an enclosed patio area. Additional rear garden with paved areas, raised beds and garden sheds.
Services
Mains electricity, gas, water and drainage are connected.
NOTE
A pathway to the rear of the properties provides pedestrian access for neighbouring properties.
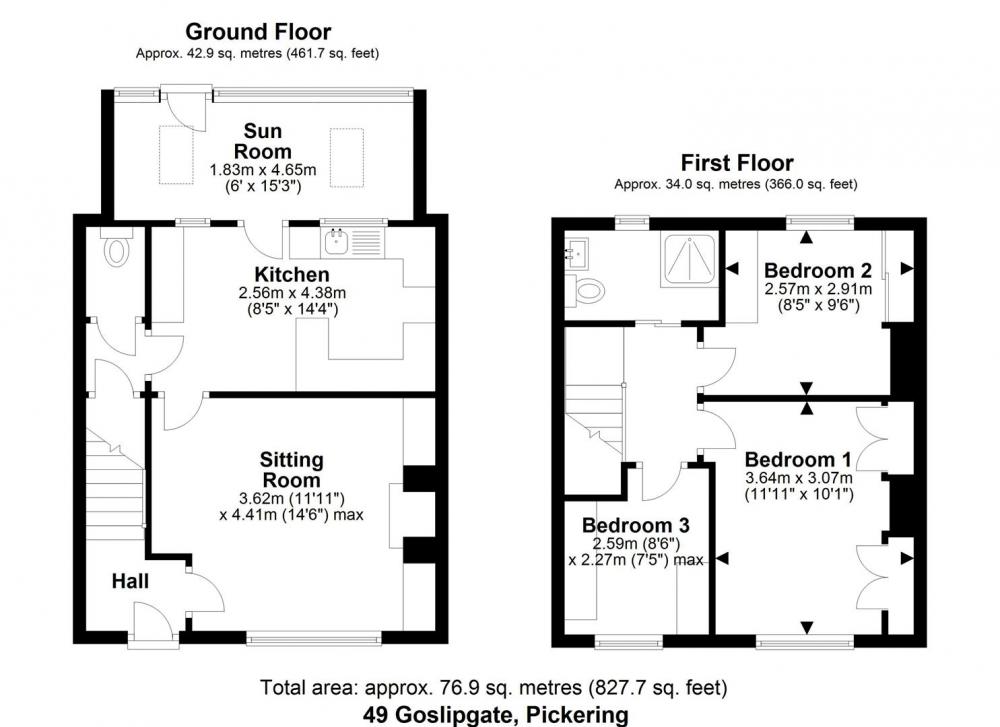
Loading... Please wait.
Loading... Please wait.
